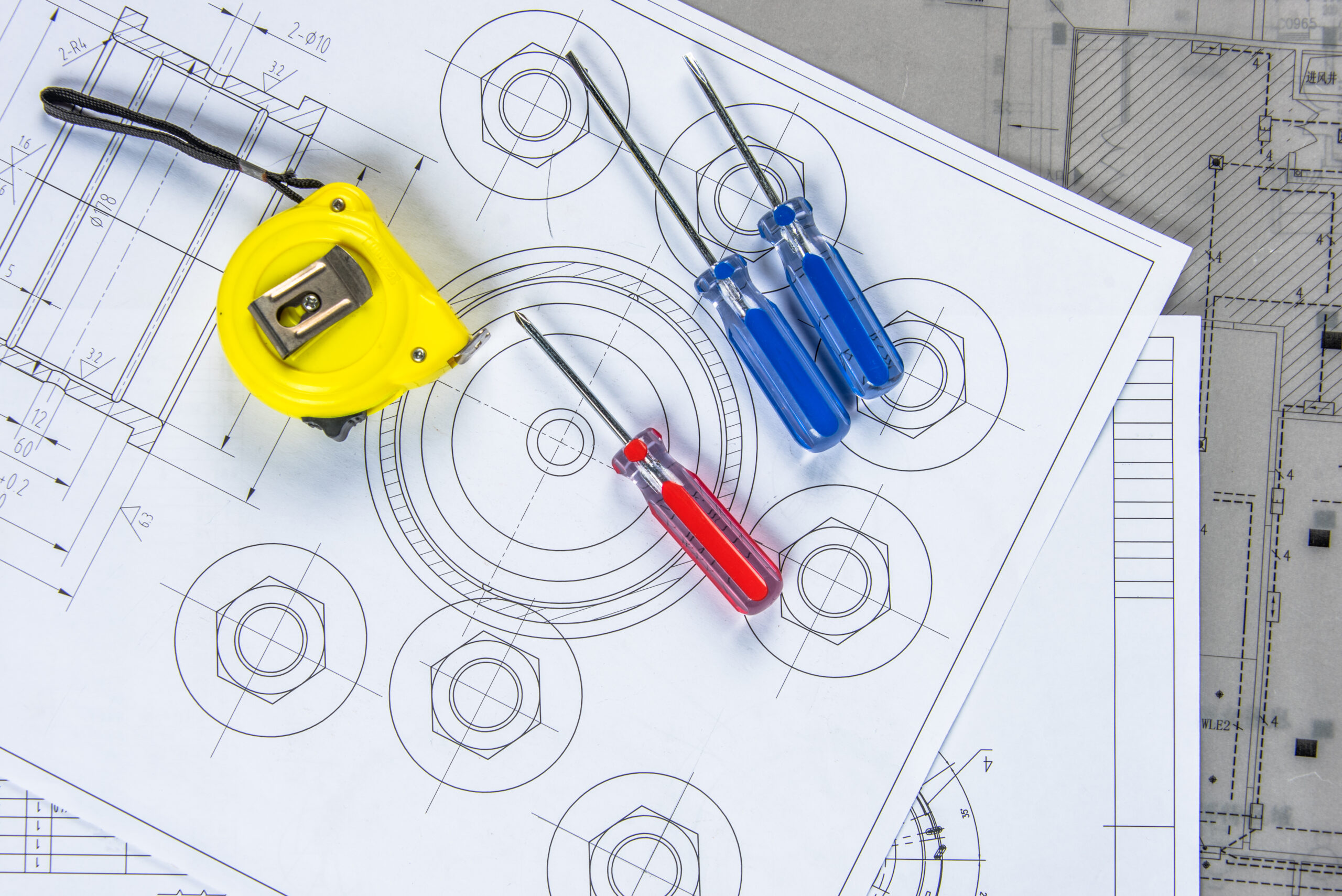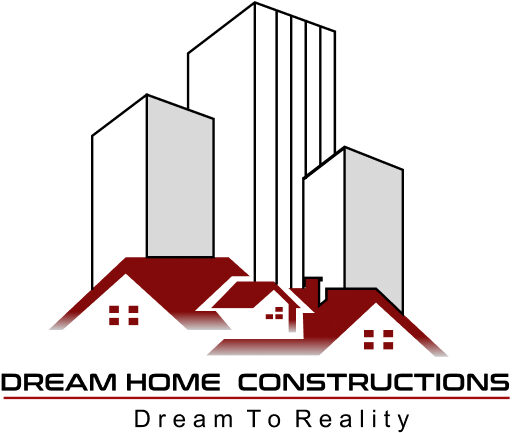
Structural Design
Our BBS & Detail Drawings services are designed to provide accurate and comprehensive documentation for construction projects. We create detailed Bar Bending Schedules (BBS) that outline the quantity, size, and shape of reinforcing steel bars required for reinforced concrete structures. Our skilled team of engineers and drafters meticulously prepare BBS, ensuring precision and adherence to project specifications.
Additionally, we offer Detail Drawings that illustrate intricate aspects of the construction process. These drawings provide a clear visual representation of various elements, including foundations, structural components, and architectural features. Our Detail Drawings play a crucial role in guiding contractors and craftsmen during the construction phase, facilitating seamless execution and minimizing errors.
With a commitment to quality and efficiency, our BBS & Detail Drawings services streamline construction processes, saving valuable time and resources while ensuring the integrity and safety of the project. Let us be your trusted partner in producing accurate and reliable documentation to bring your construction project to life.
Our BBS & Detail Drawings services follow a meticulous and comprehensive process to provide accurate and reliable documentation for construction projects. With a team of skilled engineers and drafters, we ensure that the reinforcing steel bars and construction details are precisely represented, guiding the construction process from start to finish. Here’s an overview of our process:
1. Project Analysis and Requirements Gathering: We begin by analyzing the project’s architectural and structural drawings. Our team collaborates with the client and project stakeholders to understand the design intent, structural requirements, and project specifications.
2. Bar Bending Schedule (BBS) Preparation: Based on the structural drawings, we create the Bar Bending Schedule (BBS), which details the quantity, size, shape, and placement of reinforcing steel bars required for the reinforced concrete elements. The BBS ensures efficient procurement and accurate implementation of reinforcement during construction.
3. Reinforcement Calculation: Our engineers calculate the required quantity of steel bars for each structural element, considering factors such as design loads, concrete strength, and safety requirements. We adhere to industry standards and local building codes throughout this process.
4. Detail Drawings Creation: In this phase, we prepare detailed construction drawings that illustrate specific elements of the project. These drawings encompass various components such as foundations, columns, beams, slabs, walls, and other critical elements. The Detail Drawings provide comprehensive information for contractors and workers to execute the construction accurately.
5. Coordination with Architects and Structural Engineers: During the development of BBS and Detail Drawings, we collaborate closely with architects and structural engineers to ensure alignment with the overall project design. This coordination helps resolve any discrepancies and ensures that the drawings accurately represent the intended construction.
6. Quality Check and Review: Before finalization, all BBS and Detail Drawings undergo a rigorous quality check to verify accuracy and compliance with project requirements. Our team meticulously reviews each drawing to eliminate errors and discrepancies.
7. Client Approval and Delivery: Upon completing the BBS and Detail Drawings, we present them to the client for review and approval. We welcome feedback and address any necessary revisions to meet the client’s specific needs.
8. Construction Support: During the construction phase, we provide ongoing support to contractors, craftsmen, and project managers. We clarify any queries related to the BBS and Detail Drawings to ensure smooth execution on-site.
9. Timely Updates and Revisions: Should any design changes or modifications occur during construction, we promptly update the BBS and Detail Drawings to reflect the alterations accurately.
10. Project Completion: Upon project completion, our comprehensive BBS and Detail Drawings serve as essential references for future maintenance, renovation, or expansion activities.
Our BBS & Detail Drawings services are a vital component of the construction process, facilitating efficient and precise construction execution while ensuring the project’s integrity and safety. With our expertise in documentation and attention to detail, we aim to contribute to the successful realization of every construction project we undertake.
