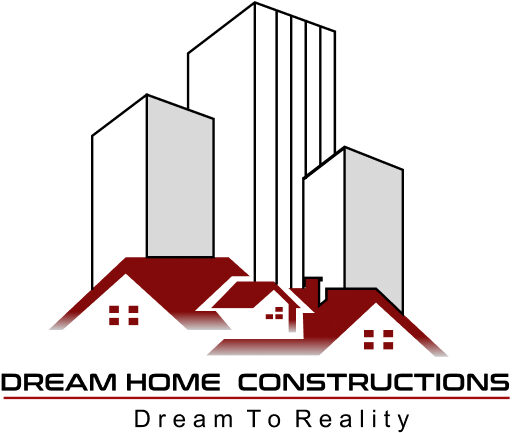
Architectural Design
Our Construction Design services are tailored to bring your vision to life. We have a team of experienced architects and designers who specialize in creating functional and aesthetically pleasing spaces. Whether it’s residential or commercial, our designs prioritize efficiency, sustainability, and client satisfaction. We work closely with you to understand your requirements and preferences, ensuring a personalized approach to each project. From conceptualization to execution, we pay attention to every detail to deliver exceptional results. With a focus on quality craftsmanship and innovative solutions, we aim to exceed your expectations and create spaces that inspire. Let us be your partner in building a better tomorrow.
Our Construction Design services follow a systematic and comprehensive process to ensure the successful creation of innovative and functional spaces. From concept development to the final design, our team of skilled architects and designers collaborates closely with clients to bring their vision to reality. Here’s an overview of our process:
1. Initial Consultation: The process begins with an in-depth discussion with the client to understand their requirements, objectives, and project scope. We listen carefully to their ideas, preferences, and budget constraints to establish a clear understanding of the project’s vision.
2. Site Analysis: Before diving into the design phase, we conduct a thorough analysis of the project site. Understanding the site’s topography, environmental factors, and local regulations helps us design spaces that harmonize with the surroundings.
3. Concept Development: Based on the client’s input and site analysis, our creative team brainstorms and develops initial design concepts. These concepts encompass architectural layouts, spatial planning, and the integration of design elements that align with the client’s vision.
4. Design Refinement: The selected concept undergoes a rigorous refinement process. Our designers work closely with the client, incorporating their feedback and making necessary adjustments to optimize the design. This iterative process ensures that the final design meets the client’s expectations.
5. Detailed Design: Once the concept is finalized, we develop detailed construction drawings, specifications, and material selections. This stage includes technical aspects such as structural design, electrical layouts, plumbing, and mechanical systems.
6. Sustainability and Efficiency: At [Company Name], we prioritize sustainability and energy efficiency in our designs. We incorporate eco-friendly materials and energy-saving technologies to reduce the environmental impact of the project.
7. Permitting and Approvals: We assist clients in obtaining the necessary permits and approvals from local authorities to ensure that the project complies with all building codes and regulations.
8. Cost Estimation: Our team prepares a comprehensive cost estimation, including construction and material costs, to help clients plan their budget effectively.
9. Presentation and Client Approval: We present the final design and all related documents to the client for their review and approval. Any further adjustments are made to meet the client’s final requirements.
10. Construction Documentation: Upon client approval, we prepare detailed construction documentation, including drawings and specifications, to provide clear instructions to the construction team.
11. Construction Support: During the construction phase, we offer ongoing support to address any queries and ensure that the design is executed as planned.
12. Project Completion: Upon project completion, we conduct a final inspection to ensure that the construction adheres to the approved design and meets the highest standards of quality.
Our Construction Design process emphasizes collaboration, attention to detail, and a commitment to delivering exceptional results. With our expertise and passion for excellence, we transform ideas into inspiring spaces that stand the test of time.
